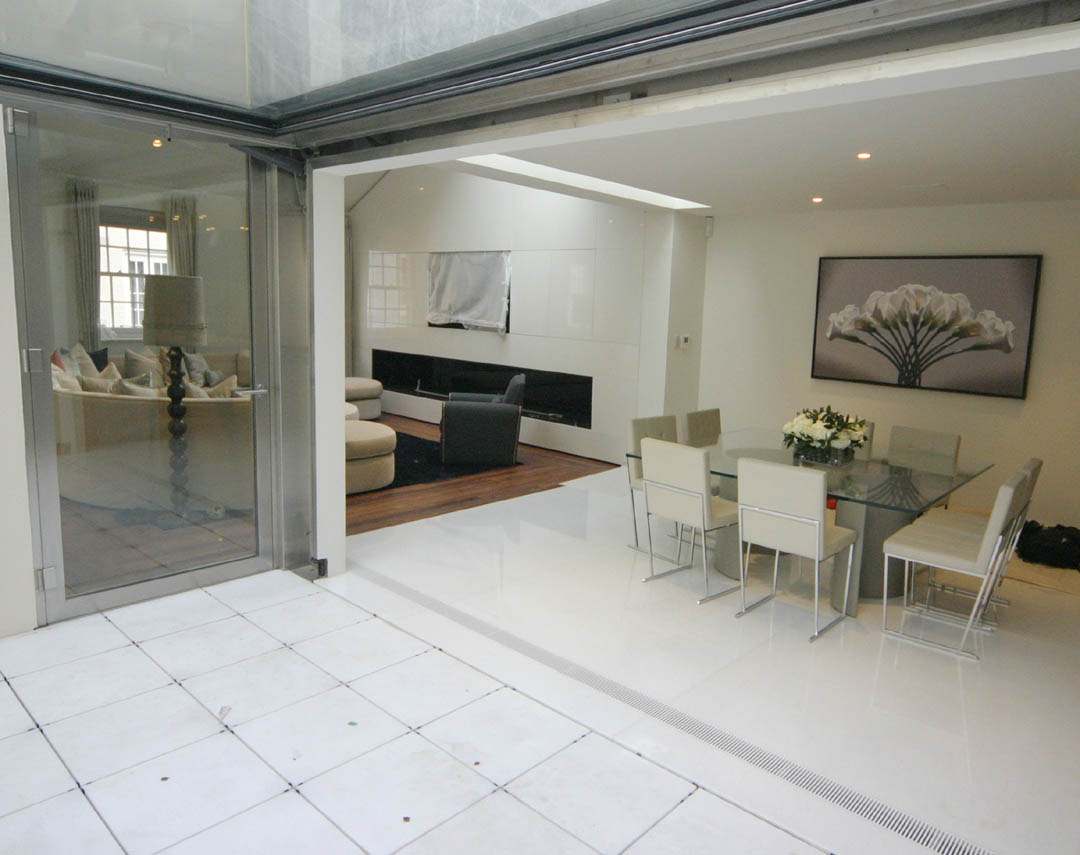This is a huge, single element, double-glazed wall, with barely visible framing. It opens to fully horizontal in only 40 seconds, despite the high forces required in the discreetly mounted hydraulic cylinders.
The top hinge makes the frame disappear from the room and forms a canopy over the terrace outside.
The floor finish is integrated within the meia design remit to allow a flush finish at the junction between inside and outside. Thus, with the wall open, it is almost impossible to determine just where that junction is.
Our sub chassis was incorporated into the building structure along with all the peripheral flashings and gulleys. This creates the effect of an apparently frameless installation when viewed either internally or externally.
The mechanism of the wall is electrically interlocked with the matched doors to each side. This prevents the wall moving if it would collide with the doors.
As with all meia systems, there is a manual emergency system to allow closing, or opening, of the wall if there is a power or systems failure.
We always make sure we know the safety systems function as per our design intent. After final commissioning we carried out tests to simulate the highly unlikely, but possible, complete failure of the hydraulic pipes. This confirmed that cylinder safety valves lock into position to prevent the wall from collapsing in the event of failure. These cylinder locks then cause the 1300kg wall to close slowly over a 30 minute period in order to secure the building until engineers can attend to rectify the fault.
An incredibly tight manoeuvring space to lower the components down made this project quite challenging to install. Large sheets of glass that weigh as much as a car were shimmied into position with only millimetres of clearance.
Working to very fine tolerances to achieve ultimate elegance is what we do – on any scale, and, in the trickiest of site situations.
































