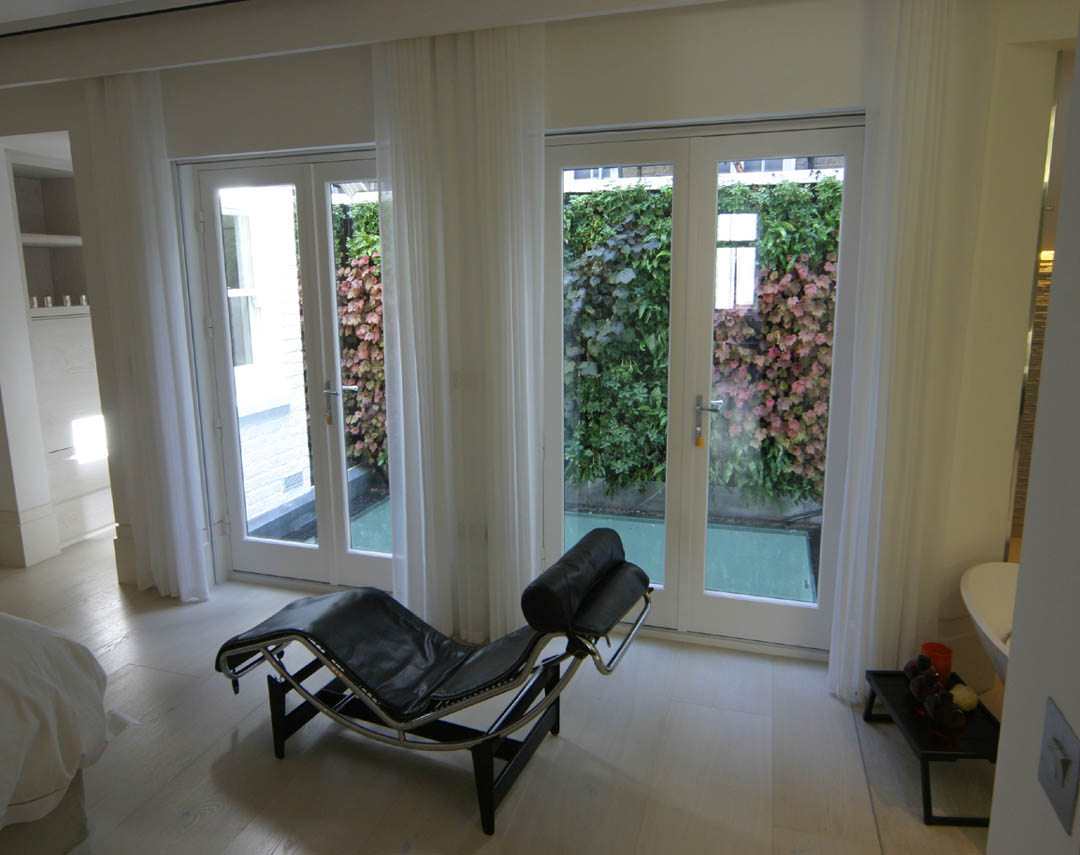This opening glass floor reaches to the edges of the limited available outside space, maximising the amount of light entering the room beneath by incorporating custom, stainless steel flush-fitting drainage gulleys . A single, high-specification pane allows the residents to walk out onto the glass terrace, with no obtrusive glazing bars.
From beneath, the installation is a glazed ceiling to the kitchen and living area. On the next floor down is a second, static glass pane, which allows light to travel down another level into the gym area below the kitchen.
For clients wanting privacy between the two floors, the glass can be obscured in a variety of ways. Sight lines can be diffused while still allowing the general transmission of light for ambiance purposes. Another option is to use electrically dimming glass – thus the glass ceiling/floor is clear in private, but cloudy when public.
Despite its simple, elegant appearance, the roof rotates up to provide fresh air and light to the living space below.
Both from beneath and above, the entire installation has the appearance of being frameless when closed.
The movement of the roof is connected to safety interlocks ensuring that the bedroom doors can only be opened when the roof is either fully open or closed. The doors stay locked to prevent possible accidents if anywhere in between.
As with all meia systems, manual emergency systems allow closing or opening if there is a power or systems failure.
Lowering the static chassis and gulley guttering into place was a very precise affair. With less than 10mm clearance to the surrounding brickwork, a final act of precision engineering and handling was required.





























